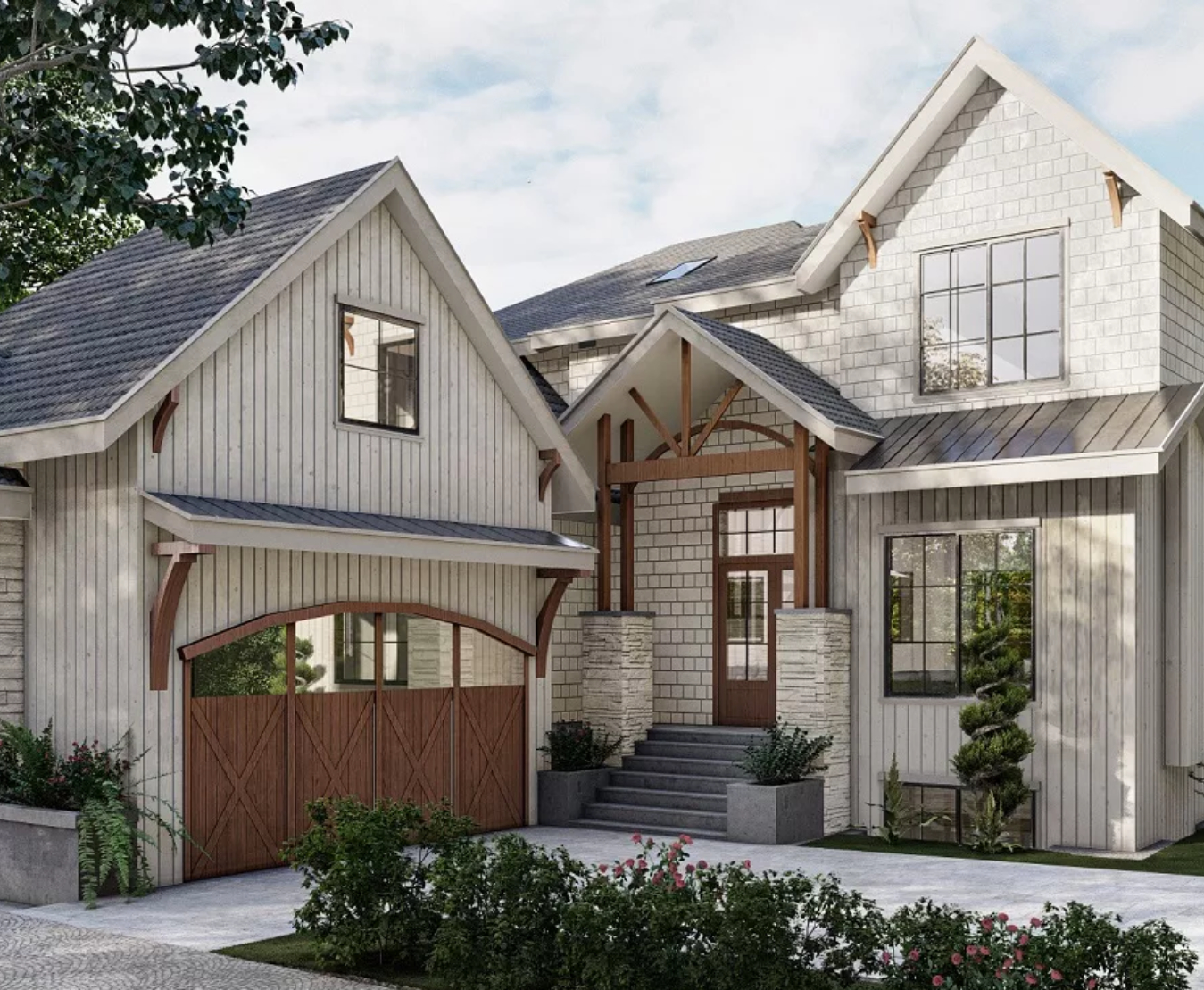
FAQ
We have answers!

FAQ
Services
- What do I need to get started? • All we need from you are floor plans and reference images of what you want the interior and exterior to look like. Instagram and Houzz are good starting points. • If you don't have floor plans, our architects can help create some for you. • Payment will be split in two phases. Half upon project start and the remainder when project is complete. The images will be sent to you after final payment is made.
- What is our 3D Modeling service? • It is the process of creating three-dimensional representations of an object or a surface. • Primarily, it's used to visualize the shape of the entire building, but it won't include furniture, textures, etc. • Why pay $500-$5000 per image?
- What is the Exterior Rendering service? • The Exterior rendering service shows your project from a specific angle in a realistic way. This includes materials, colors, furniture, landscape, etc...
- What is the Interior Rendering service? • We will design and render rooms from a specific angle based on your requirements. Interior rendering is a realistic image that shows a room with appliances, furniture, materials, colors, lights, and so on.
- What is a 360° Room View? • A 360° Room View allows you to stand in the center of a room and look around to see materials, colors, furniture, lights, etc… • Perfect for real estate agents selling homes pre-construction.
- What is an Architectural Walkthrough? • We provide a rendered video that takes you through the inside of your project and around the exterior to show clients all the amazing details that await them. • Each room needed for the walkthrough animation must have a 3D interior render made before the walkthtough can be created. • The standard length of the video is up to 2 mins. Additional time is $75/min.
©2023 NeedRenderings.com All rights reserved.