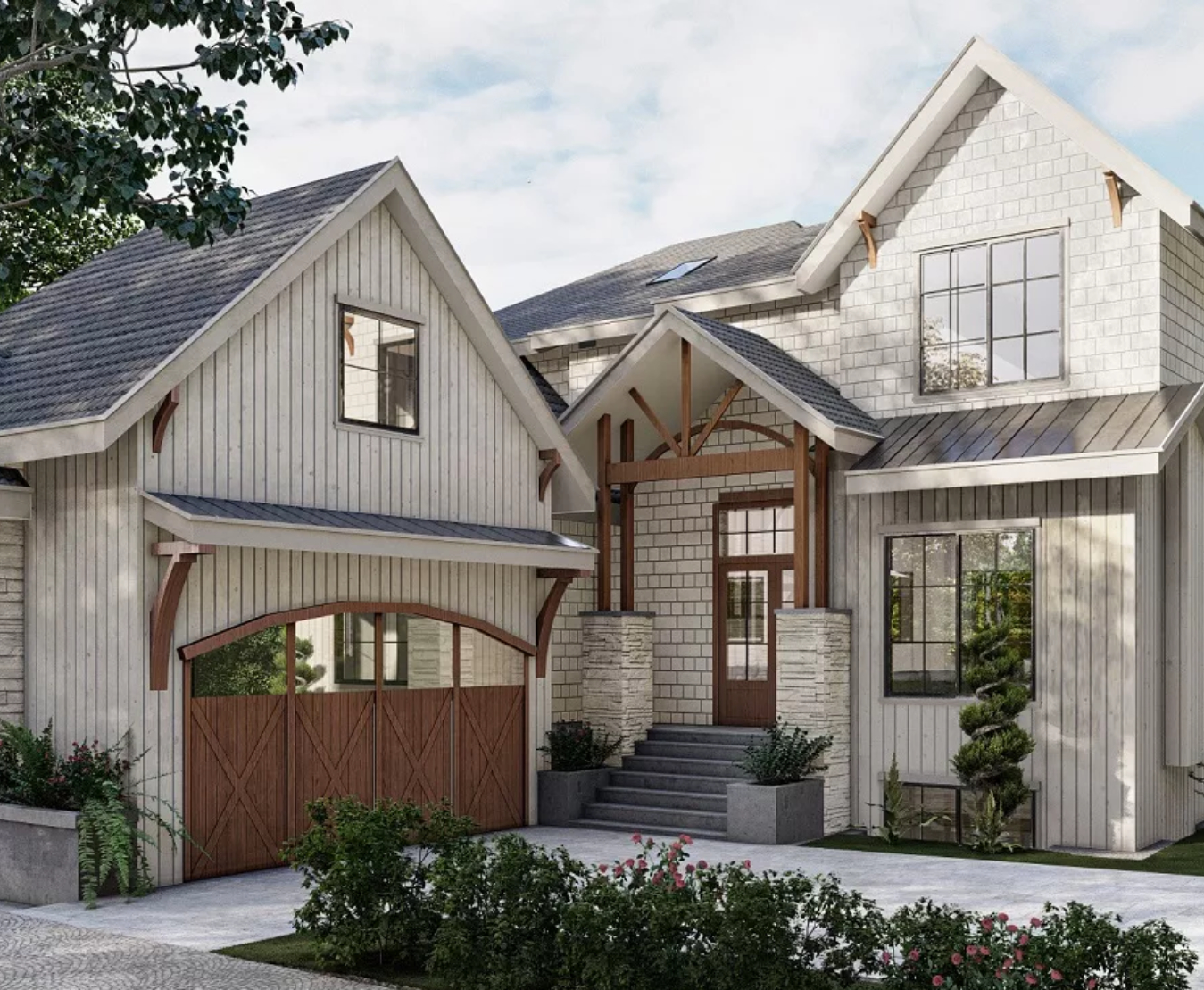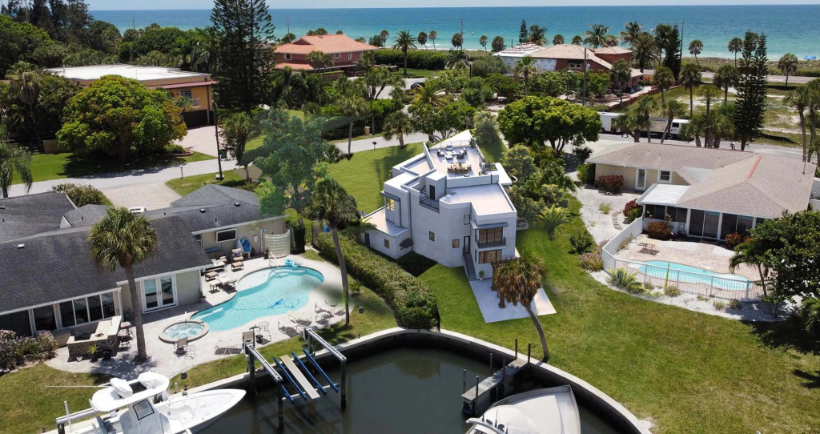
Need Renderings?
Residential & Commercial

Our Story
We Deliver Quality Our company was born out of a desire to provide clients with the highest quality renderings at reasonable prices. As real estate development professionals, we struggled to find a company that could provide us with quality renderings for our projects without breaking the bank. Frustrated with the lack of options, we decided to take matters into our own hands. One job at a time, we built a team of experts and invested heavily in the latest technology to deliver the best possible product to our clients.

Our Services
Our team of skilled Architects & 3D Artist bring your project to life with stunning designs and exacting attention to detail using the most advanced technology available.
Check the FAQ page for descriptions of our services.
Our Portfolio
Visualize & Inspire
When it comes to big purchases, making informed decisions is crucial, especially for busy professionals who need to maximize their time. That's where 3D renderings come in. By providing detailed visualizations, clients can understand how a space will look before making a commitment.
From Floor Plans To...
2D floor plans can only do so much in conveying the full experience of a space. That's why we use advanced 3D rendering technology to create accurate, detailed images that allow clients to truly immerse themselves in our designs. At our firm, we're committed to pushing the boundaries of design and technology.
3D Interior Renderings
3D interior renderings are computer-generated images of interior spaces, allowing clients to experience designs before construction. They provide a detailed view of space, furniture, materials, and textures. Great for exploring design options and making informed decisions before construction.
Price List
Services
- 3D Modeling - $200
- Exterior Rendering - $225/view
- Interior Rendering - $240/view
- 360° Room View - $290/room
- Architectural Walkthrough - $350 (1st min.)
- Floor Plan Design - $400
For structures between 3,500 - 5,000 sq.ft. add an additional $100/service. Please contact us for a quote on structures over 5,000 sq.ft. Architectural walkthtough: An interior rendering must be created for each room/area in the walkthrough.
Check the FAQ page for descriptions of our services.
Get in touch
Drop us a line We'll get back to you ASAP. For more immediate responses, please send us a text message. (281) 888-8560









